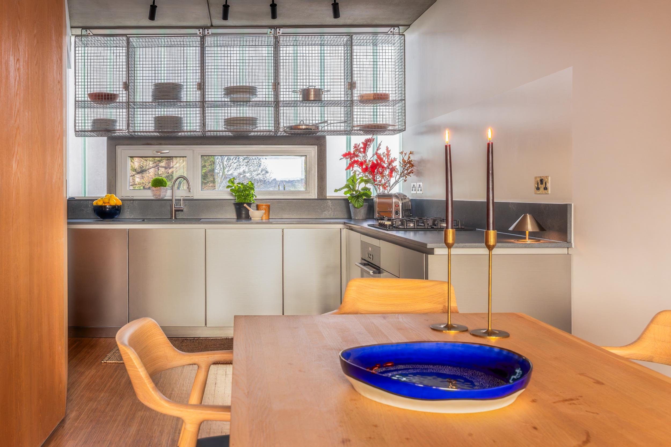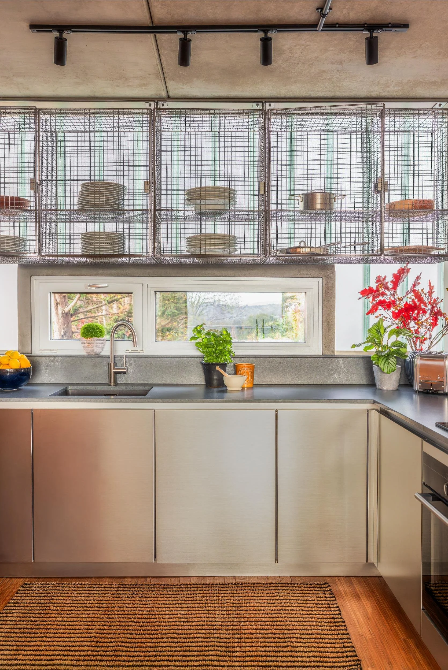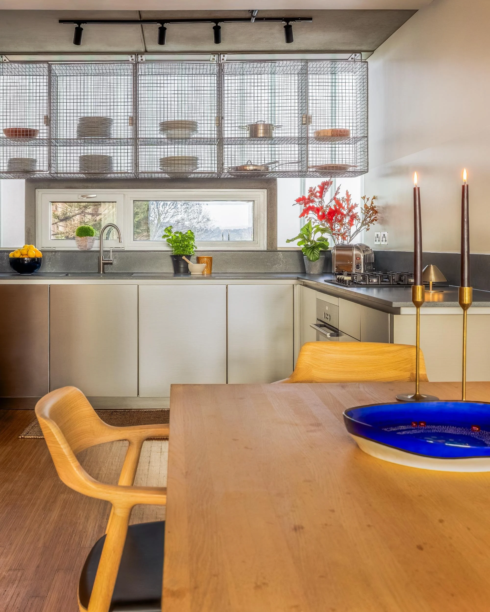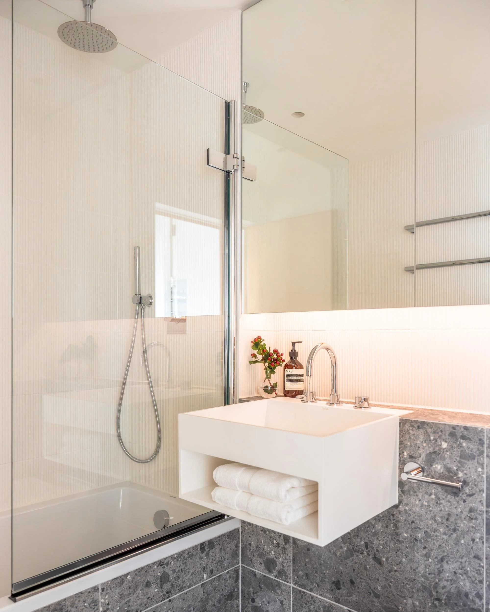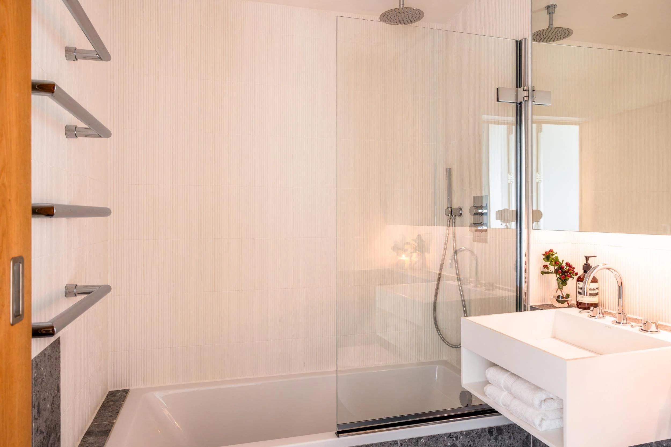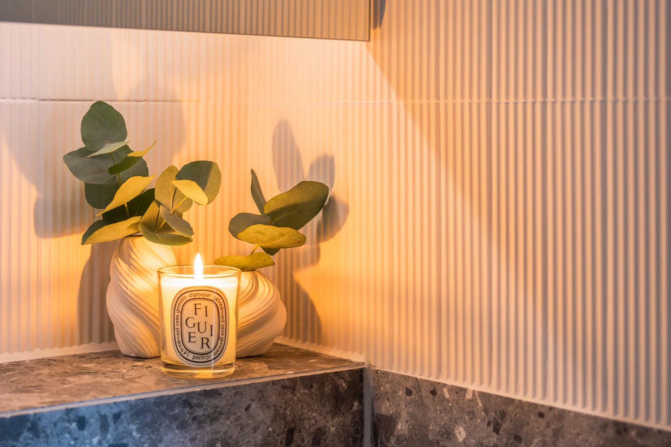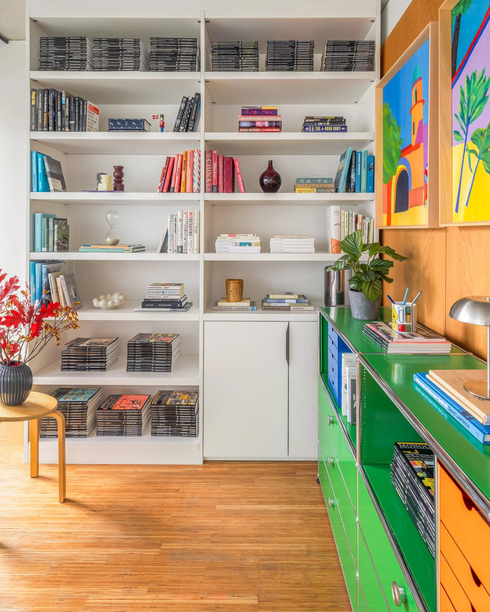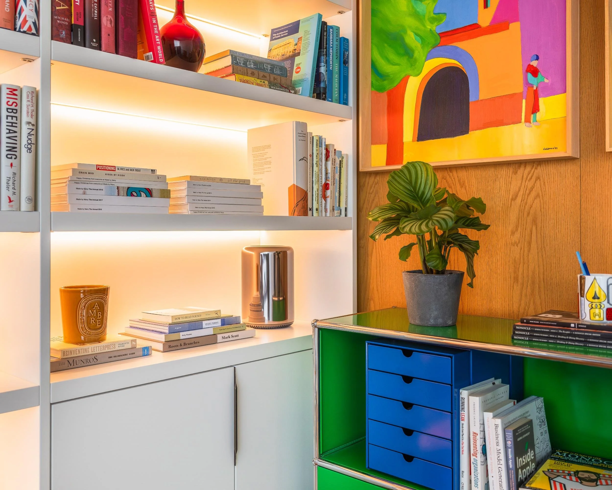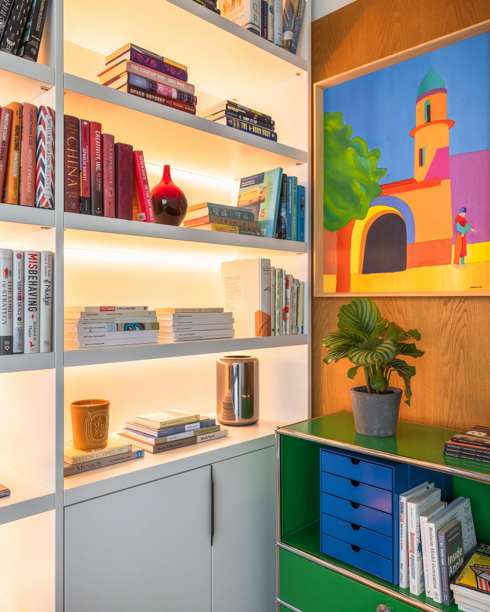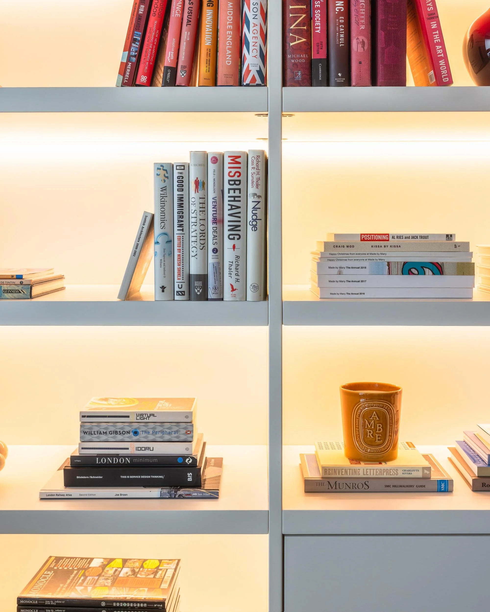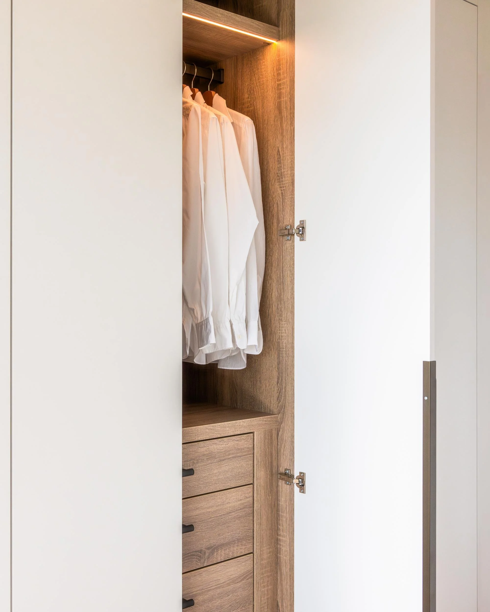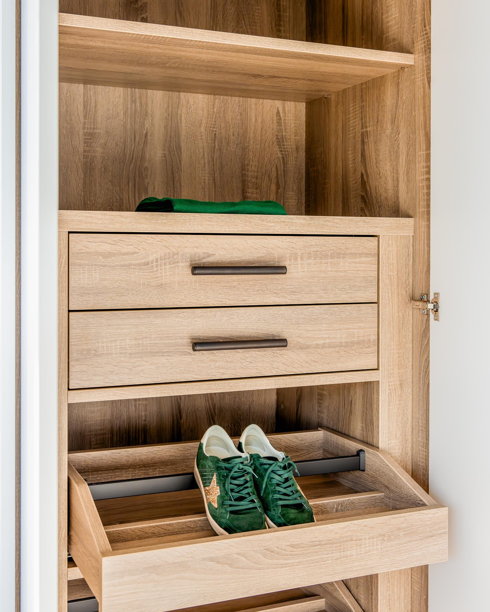Pied-à-terre in Denmark Hill, South London
In a striking south London building designed by John Smart Architects, this two-storey pied-à-terre was reimagined as a modern retreat that balances practicality with quiet luxury. The architecture itself offered a strong starting point, with its imaginative use of materials and a façade of opaque glass that floods the interiors with diffused natural light. Our design sought to build on this foundation, creating a home that feels at once pared-back and comfortable - a space where the client’s eclectic art collection could truly sing.
Interior Design to Compliment Bold Architectural Framework
The lower floor is home to a compact but carefully planned living area, where kitchen, dining, and sitting spaces flow seamlessly into one another before opening out onto a balcony. A stainless-steel kitchen was introduced to reflect and amplify the light that streams through the opaque glass walls, its grey stone counters echoing the concrete ceiling above. Overhead mesh-fronted cabinets allow light to filter through, so that even functional storage takes on the quality of sculpture. The effect is modernist but never austere—an environment designed to support light entertaining while maintaining the relaxed atmosphere of home.
Pared-Back Interiors with Purpose
Upstairs, two equal-sized bedrooms reflect the apartment’s dual purpose: the larger, with its own balcony and far-reaching views of south London, serves as a serene retreat, while the second bedroom has been transformed into a functional and inspiring office. Clever built-in storage accommodates suitcases and essentials, while bespoke shelving offers a home for the client’s extensive collection of travel books. In the main bedroom, additional custom storage maximises space without compromising the sense of calm. The bathroom, though compact, was designed to feel generous, with a mirrored cabinet that doubles the perception of space and fluted tiles that introduce subtle texture and interest.
Throughout the flat, materials and finishes were chosen to complement rather than compete with the art collection. Neutral walls and subtle gallery-style lighting allow each piece to stand out, turning the home into a living exhibition that evolves with the client’s curation. Retaining the original wooden floors grounds the design, providing warmth and balance against the harder surfaces of stone, steel, and concrete. The result is a modern, highly functional home that feels both timeless and deeply personal - a quiet pocket of contemporary luxury in south London, with art and light at its heart.

