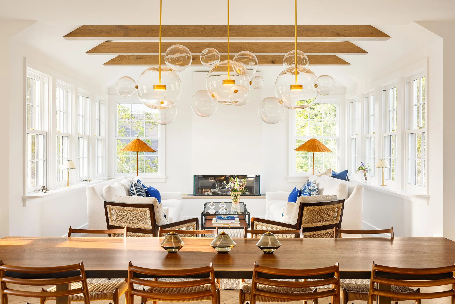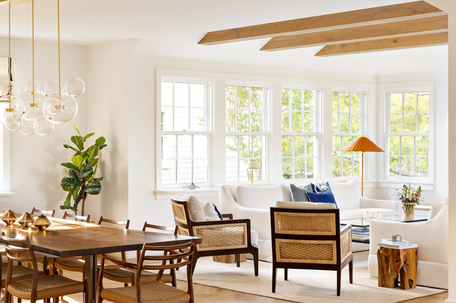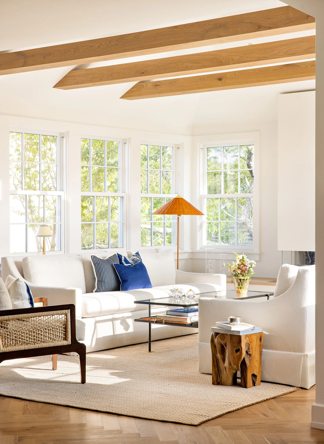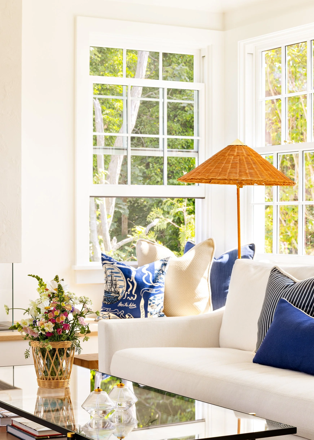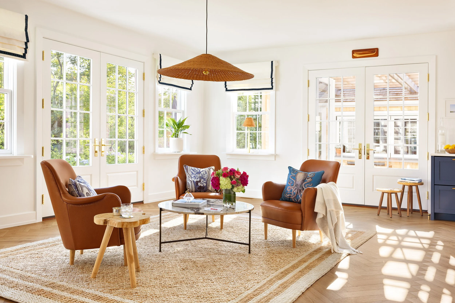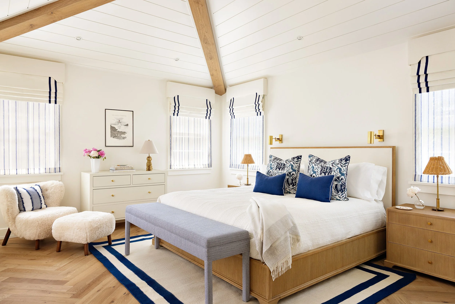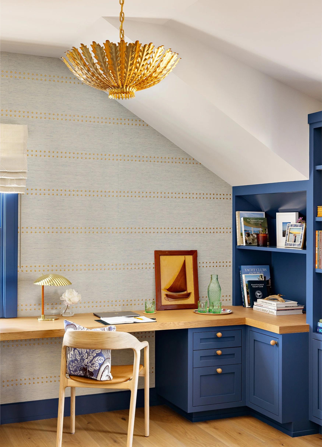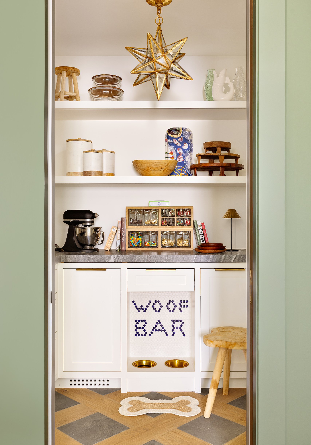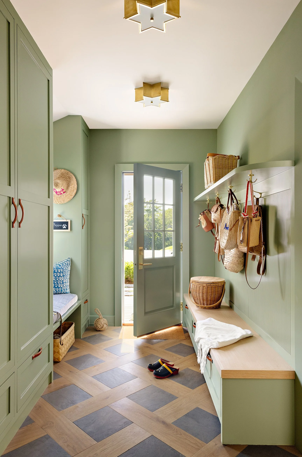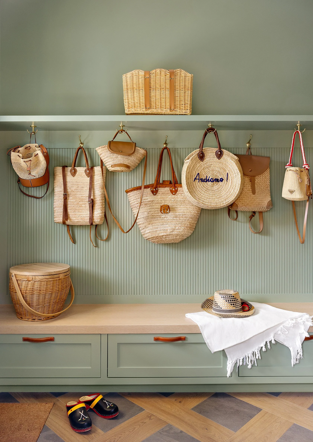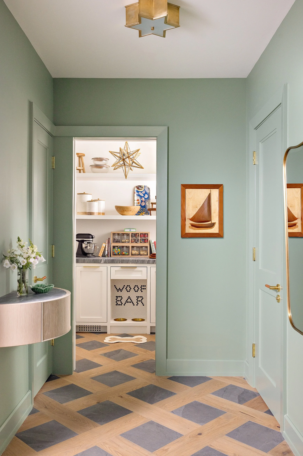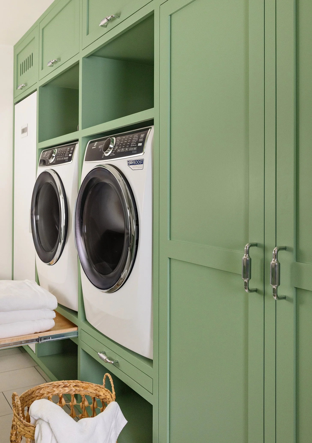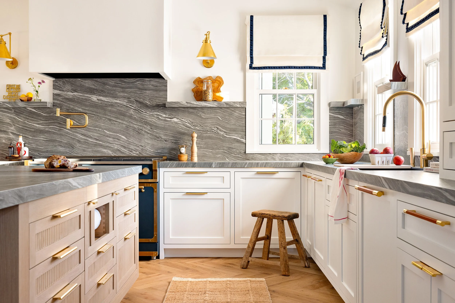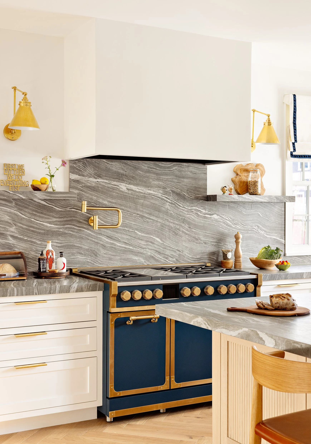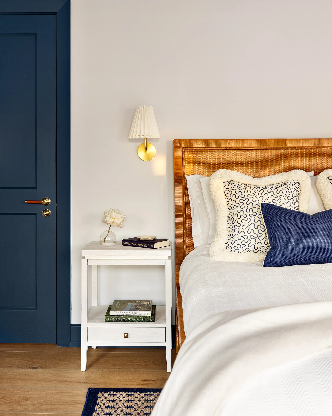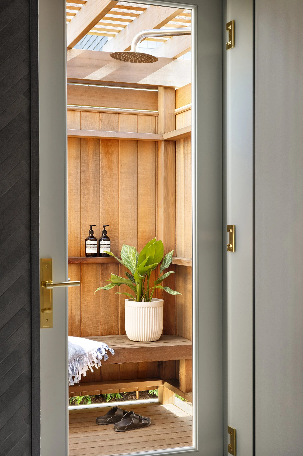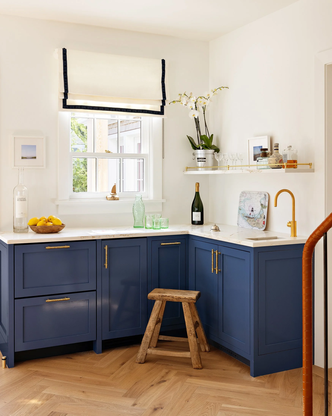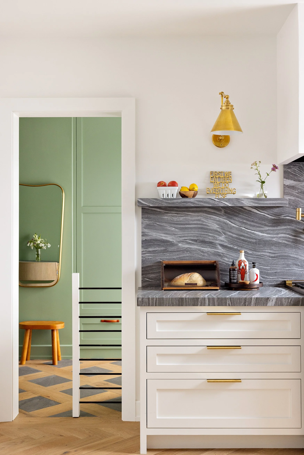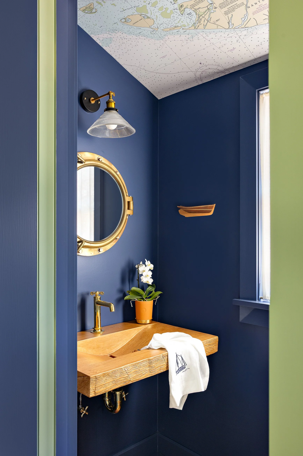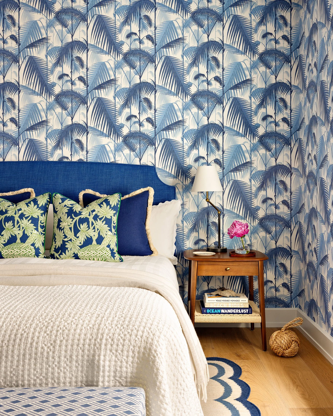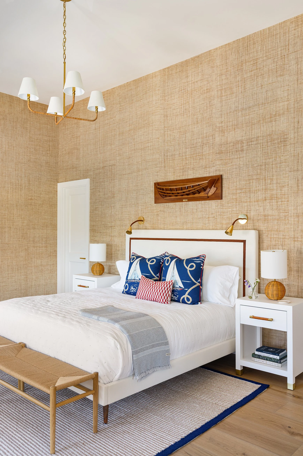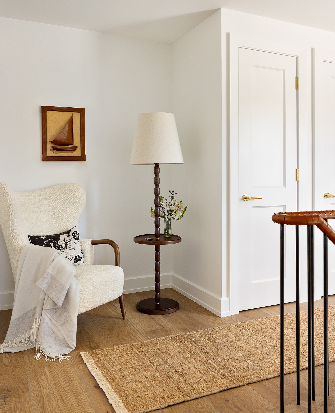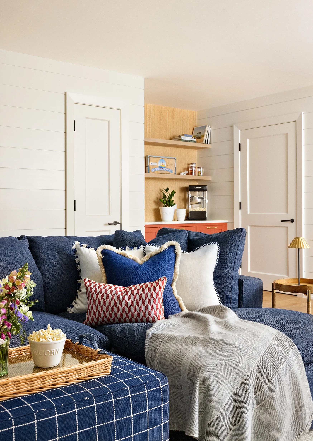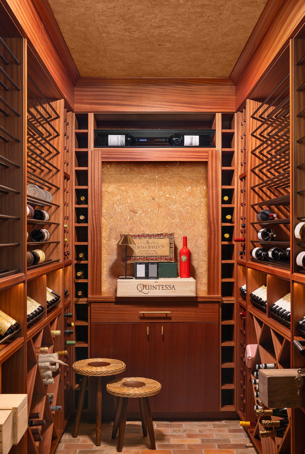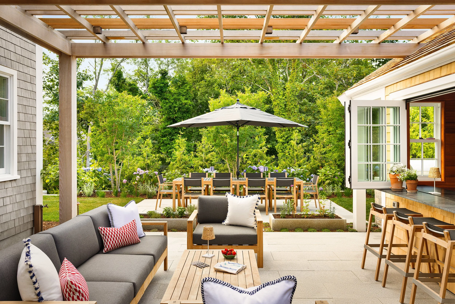Designing a Nantucket Summer House
Set against the enduring charm of Nantucket’s coastline, this summer retreat was designed to celebrate both openness and intimacy. The brief was to create a home that subtly echoed island life without slipping into overt nautical clichés. Instead, we focused on informal luxury: interiors that embrace light, comfort, and easy movement while allowing the family and their guests to feel deeply at home.
Interior Design to Compliment Nantucket Island Life
With the client’s passion for cooking and entertaining at the heart of the project, the house was planned around spaces that flow seamlessly into one another—generous, sociable areas that balance with the functionality required for everyday living. The result is a home that welcomes with warmth and charm, equally suited to lively summer gatherings as it is to quiet, restorative weekends in the off-season.
Natural Textures and Soft Coastal Tones
The living spaces reflect a careful dialogue between the island’s natural beauty and the client’s vision for interiors that are cosy, textured, and timeless. The living room, for example, is a tranquil study of soft blues, whites, and layered neutrals. While open and expansive, the room was designed to feel calm, with subtle zones that allow privacy even when entertaining multiple guests. We sought to create a palette that nods to the island’s coastal surroundings without being “beachy”- sea-glass tones of green and blue are peppered with sandy neutrals, a reflection of shoreline walks and the colours of the Atlantic horizon. Nantucket’s extraordinary natural light was another guiding principle: the home is filled with windows that bounce daylight through every room, making the house feel bright and airy, even in the quieter winter months. This thoughtful layering of light, texture, and form creates interiors that are serene, inviting, and enduringly comfortable.
Designing for Nantucket’s Shifting Seasons
Perhaps the most dramatic expression of this design philosophy lies in the outdoor kitchen. This extraordinary space, with its gabled roof and mahogany shiplap walls and ceiling, is a true celebration of summer living. Accordion windows open directly onto the patio, creating a seamless connection between indoors and outdoors and making casual entertaining effortless. It is a space that exemplifies the client’s lifestyle a home where meals are not just prepared, but shared, where cooking is a joyous act of togetherness. The main kitchen reinforces this vision: a striking blue range contrasts against crisp white cabinetry, while a central oak island reads almost like a piece of furniture. The balance between utility and elegance gives the kitchen the feeling of a stage for everyday rituals, perfectly suited for the client’s love of gathering friends and family around food.
Designing Around the Rituals of Home
The private areas of the house were treated with equal care, designed to feel restorative and deeply personal. The ground-floor primary suite is a study in tranquil textures, with cathedral ceilings clad in white shiplap creating a dramatic yet calming backdrop. Sheer curtains filter the abundant light, offering privacy without heaviness, while layers of soft materials establish an atmosphere of quiet retreat. Furniture throughout the house was inspired by Scandinavian design principles, with many pieces raised on legs to maintain a sense of openness and to preserve the line where wall and floor meet - a nod to Josef Frank’s design ethos and the work archived by Svenskt Tenn. This deliberate lightness ensures that each room feels airy and uncluttered, the contours of the space always visible. On the lower ground floor - designed not to feel like a basement but an extension of the home - high ceilings and playful patterns nod to the client’s time in tropical climates. Here, a large family room doubles as a cinema, with a deep, enveloping sofa that invites relaxation, offering an atmosphere of escapism and comfort during cooler months.
Even the practical heart of the house - the mudroom and pantry - was carefully designed with family life in mind, extending to include the much-loved family dog. Known affectionately as the Woof Bar, this bespoke corner of the home provides a dedicated feeding station and a charming window seat in the mudroom, allowing the dog to watch over the comings and goings of the neighbourhood. The cabinetry, finished in a soft green drawn again from the sea-glass palette, hides deep drawers for stowing away summer essentials while maintaining the same elegance and considered detailing as the rest of the house. It is a thoughtful integration of everyday needs into a beautifully cohesive design, ensuring every member of the household—human and canine—feels at home.
Together, these layers of design form a summer house that is as much about feeling as it is about function. It is a home that celebrates togetherness without sacrificing intimacy, that embraces its island setting without becoming themed, and that flows effortlessly between the seasons. Above all, it reflects the client’s passions and personality, creating a retreat that is bright, welcoming, and deeply personal—a true Nantucket home.

