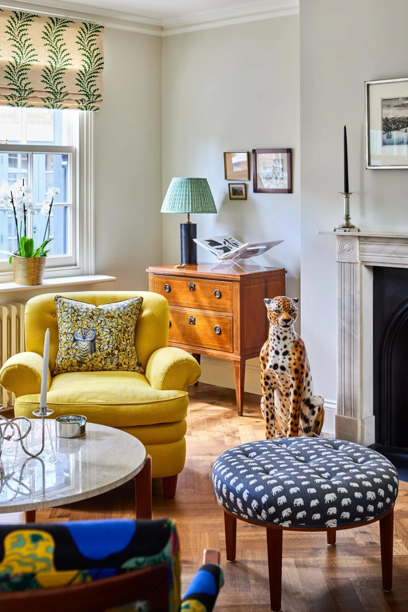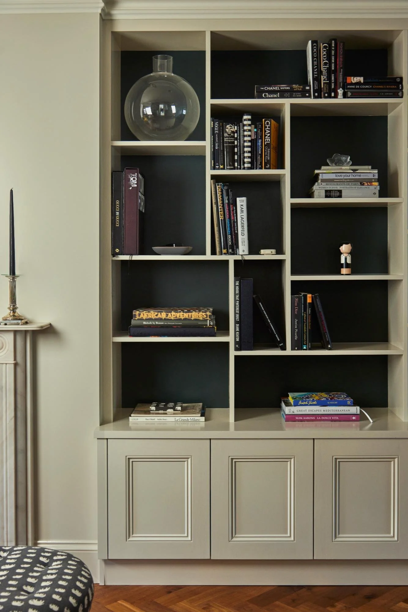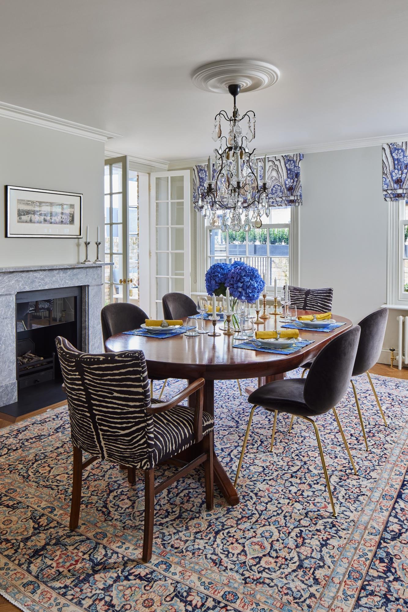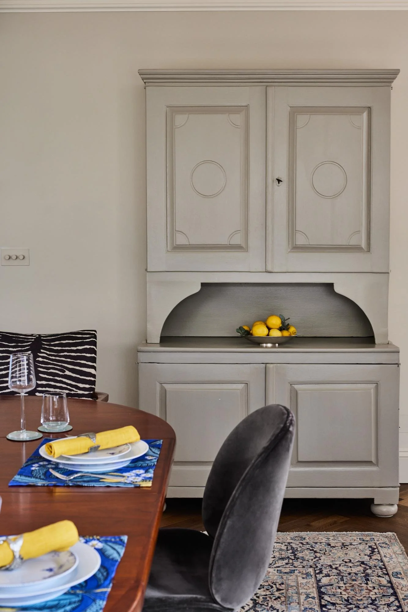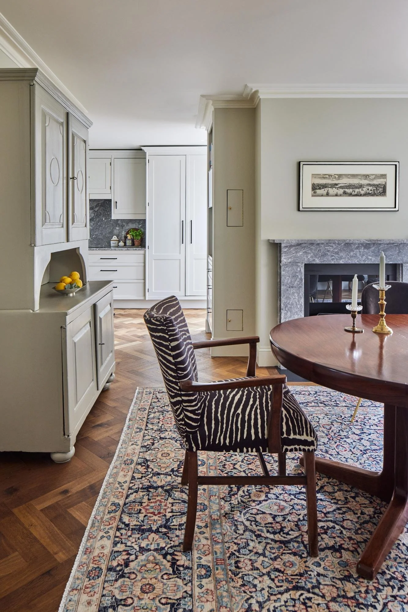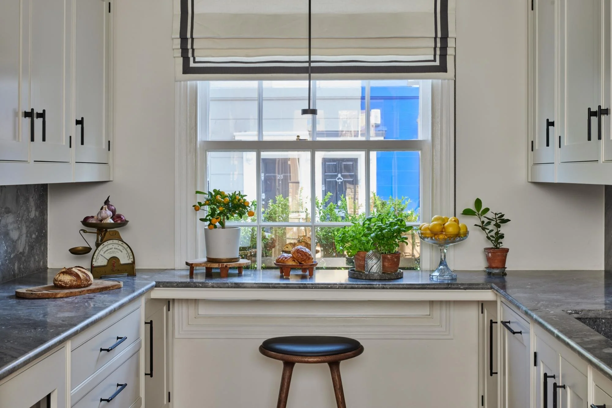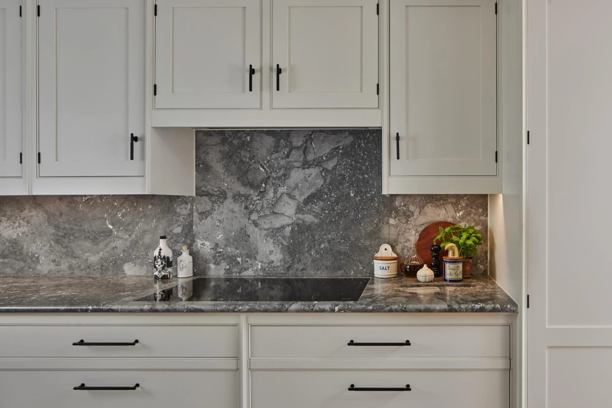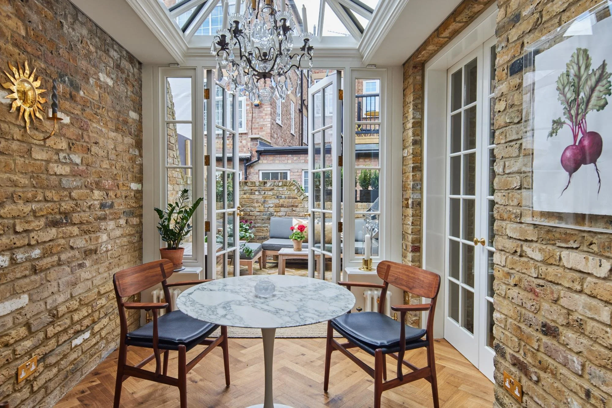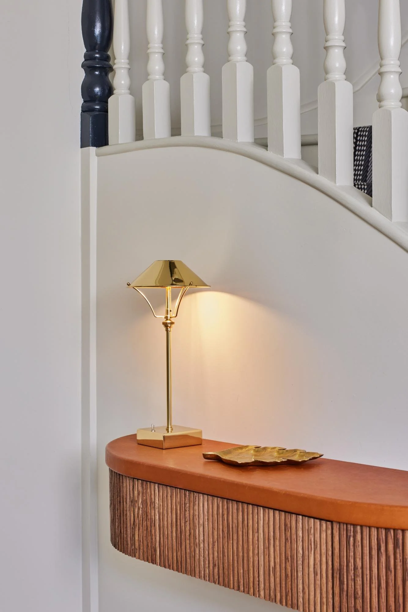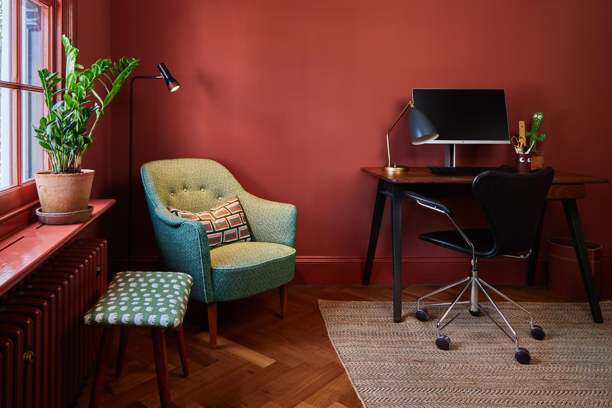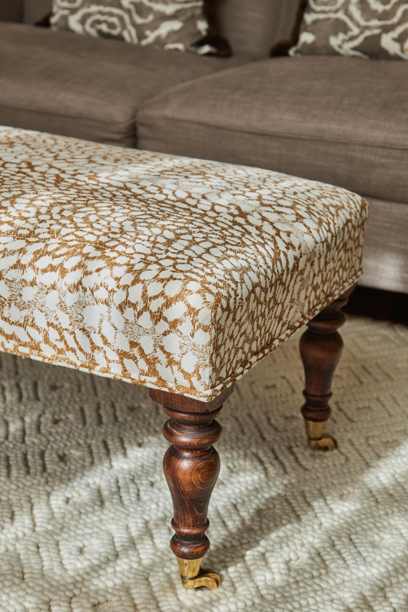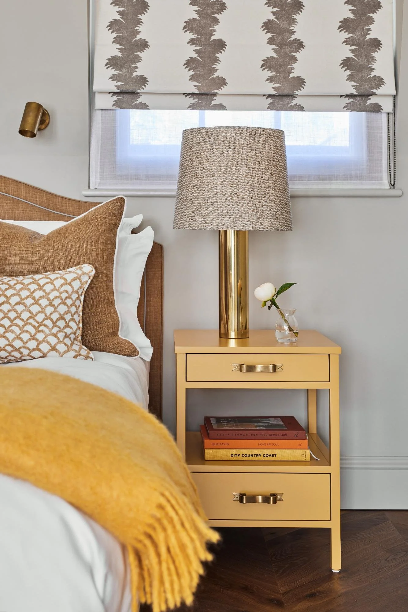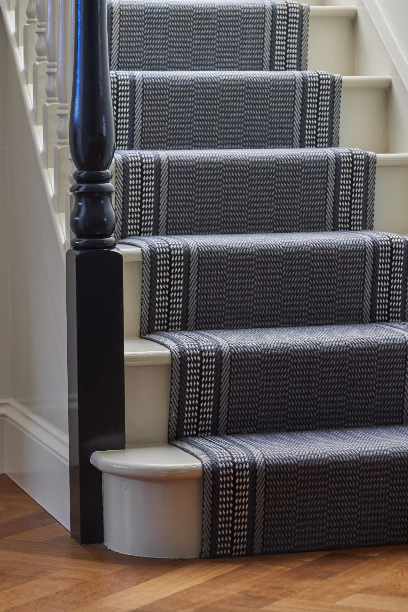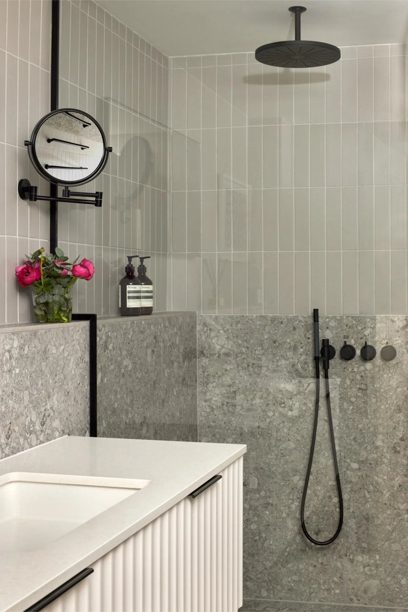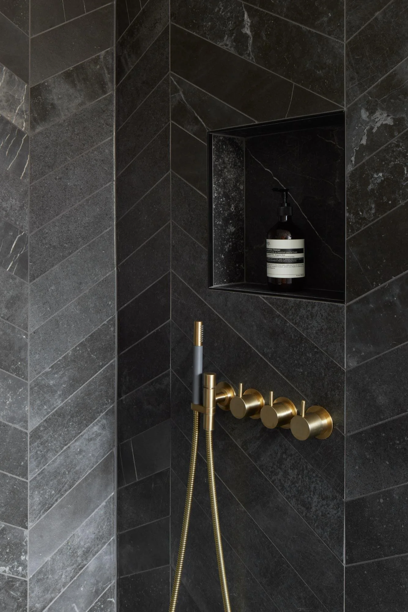Re-Imagining a Chelsea Townhouse
Tucked away in the heart of Chelsea, this townhouse was reimagined as a home full of warmth, colour, and character. The brief was to create interiors that felt timeless and lived-in - a quiet, elegant luxury that would embrace the client’s much-loved family treasures while welcoming in carefully chosen new pieces.
Embodying the Best of Interior Architecture
The challenge was not only aesthetic: every room needed to be functional for modern living, with thoughtful storage and intelligent spatial planning woven into the design. What emerged was a home that balances style and practicality, perfectly suited to both lively entertaining and the rhythm of everyday family life. A complete renovation from back to brick, the project was an opportunity to rethink how the house could be lived in and enjoyed, ensuring that each space felt both inviting and enduring, as though it had always been this way.
The ground floor, now the true heart of the home, embodies this philosophy. One of the most transformative moves was relocating the kitchen from the lower ground level to the ground floor, reclaiming the brightest part of the house for the space where the family spends the most time. A small but perfectly proportioned glass roof was added over the patio, creating a delicate orangerie-like extension. Here, light floods into the kitchen even on a grey London day, ensuring the family can gather around food and conversation in a space that feels airy and uplifting. The kitchen was designed with entertaining in mind, combining sociable zones with the practicality of a working cook’s space. It is a space that works just as beautifully for a bustling dinner party as it does for the family’s everyday meals.
Designing for Character & Charm
Throughout the house, careful attention was paid to layering textures and details to create depth and character. The drawing room, for example, is anchored by a bespoke bookcase with non-linear shelving—a signature feature that introduces both playfulness and practicality. It accommodates the family’s growing library while offering niches for displaying collected treasures, creating a visual rhythm that feels at once curated and spontaneous. The open-plan design allows the rooms to flow easily into one another, yet within these spaces we carved out cozy corners that provide privacy and intimacy even when entertaining multiple guests. A soft, neutral backdrop on the walls sets the stage for patterned textiles and colourful accents in the furnishings, allowing them to take centre stage. The effect is both layered and comfortable—a home that reveals more of itself the longer you spend in it.
The private rooms were conceived with the same balance of elegance and ease. The primary bedroom is a serene retreat, layered with grey and ochre accents that bring both calm and richness to the space. Bespoke bedside tables, a tailored headboard, and vintage brass lamps add individuality and depth, ensuring the room feels personal rather than prescribed. Bathrooms follow a similarly refined approach: microcement walls and floors paired with brushed brass accents and a custom vanity create sleek, contemporary spaces that are softened by their warm undertones. These choices exemplify the project’s guiding principle of quiet luxury—design that feels effortless, enduring, and welcoming rather than overtly opulent.
Harmonious, Contemporary Design
Equally important throughout was the integration of subtle nods to the client’s lifestyle and our own design roots. As in many of our projects, furniture was selected or designed to sit on legs rather than heavy bases, keeping the lines of the rooms visible and allowing light to flow freely beneath. This detail, though understated, plays a crucial role in maintaining the house’s sense of openness and airiness. It also connects to a larger philosophy: that a home should breathe, with its contours and character never obscured. Every detail, from the uneven bookcase that encourages books and objects to live in harmony, to the glass-roofed kitchen that transforms the quality of daily life, was chosen to serve both function and feeling.
The completed Chelsea Townhouse is a study in balance: between old and new, light and shadow, openness and intimacy. It is a house that celebrates family life and everyday comfort while still offering moments of drama and delight. Above all, it is welcoming—a place where the client’s history and passions find a natural home, and where design serves to enhance the rhythm of life rather than dictate it. The sense of timelessness was central to our vision, and in the end, the greatest compliment is that the house feels as though it has always been this way: quietly luxurious, layered with character, and deeply lived in.

